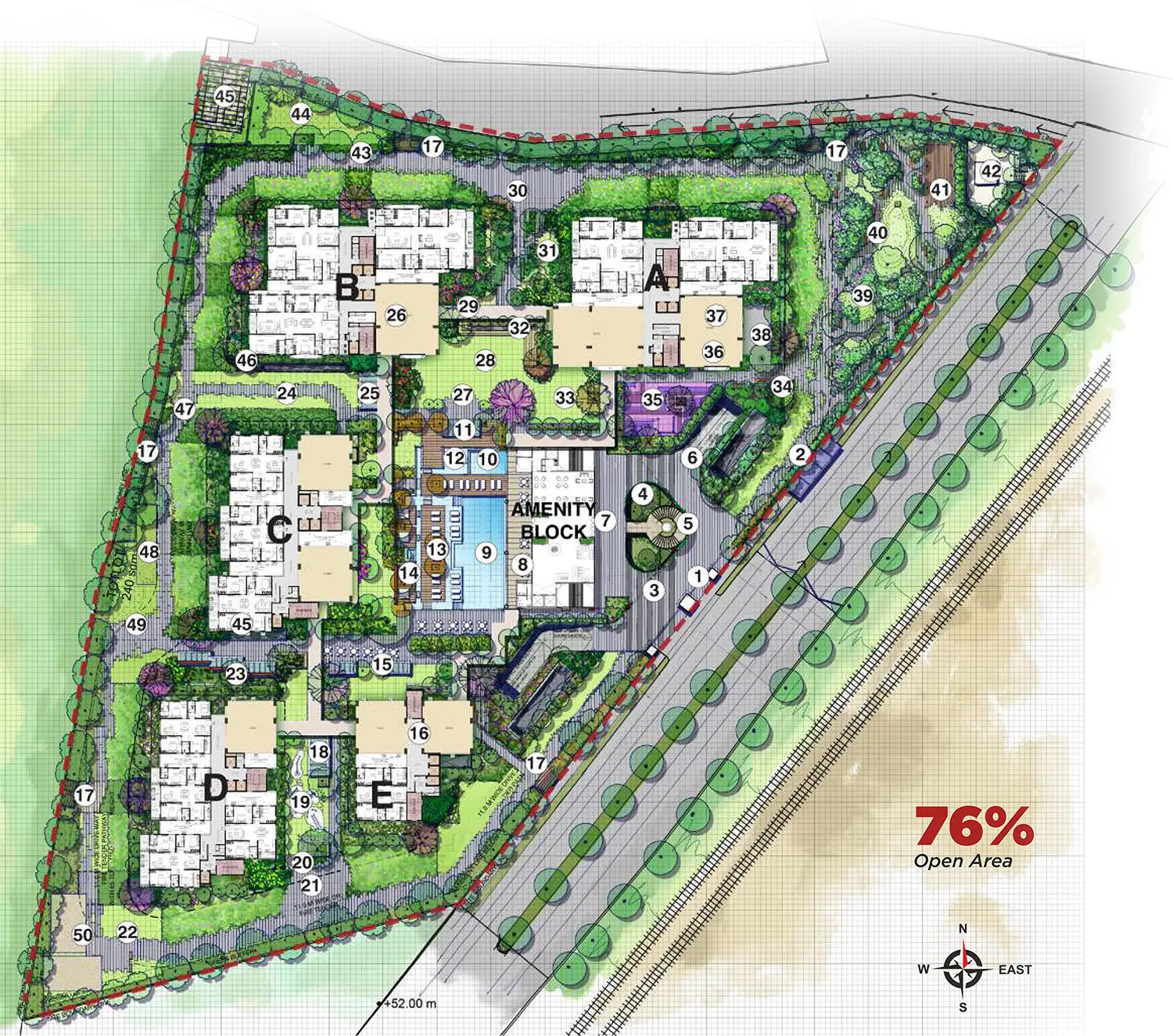Site Layout

Legend
1. Entry/Exit Guard House
2. Bus Shelter Area
3. Entry plaza
4. Opening to basement
5. Steps from B1 to upper level
6. Basement Ramp
7. Drop off area
8. Covered dinning alfresco
9. 25M lap poo
10. Kids’ poll
11. Pool pavilion
12. Toddlers’ pool
13. Pool deck
14. Daybed cabana
15. BBQ area
16. Lobby
17. Resting Pavilion
18. Board game pavilion
19. Outdoor Gym
20. Reflexology Gym
21. Dancing/Taichi Square
22. Sports Lawn
23. Outdoor working pods 24. Activity park
25. Central Pavilion
26. Reading corner
27. Performance Platform
28. Lawn
29. Covered walkway
30. Festival Plaza
31. Forest Garden
32. Amphitheatre
33. Play Field
34. Playing guardians’ seating
35. Playground
36. Indoor play
37. Creche
38. Sand playground
39. Botanical garden
40. Depressed lawn L water catchment
41. Gazebo/Yoga deck
42. Temple
43. Perimeter walk
44. Pet park
45. DG Area
46. Skylight
47. Aerobic station
48. Box cricket
49. Youth plaza
50. Volleyball courts

